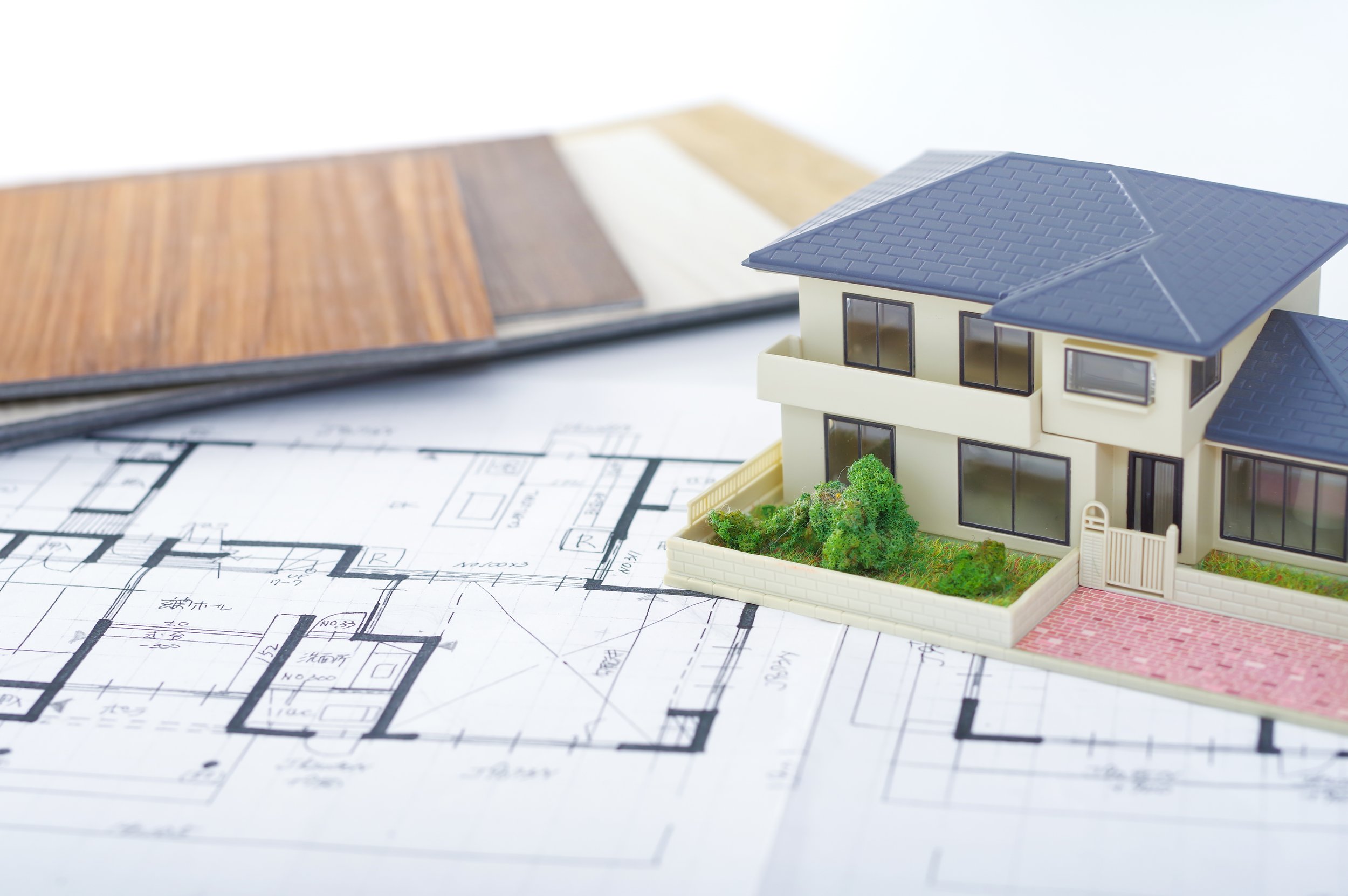Planning & City Permits

Planning & Design Services
Building Permits & Legal Compliance
What You Need to Get Started
- Floor plans (from websites, magazines, or your own sketches)
- Inspiration photos (from books, websites, or your own camera)
- Site plan, from the city, or from a surveying company
- Number of bedrooms and total square footage
- Your initial budget and timeline
When Do You Need a Building Permit?
- New builds, additions, or demolitions
- Gazebos, porches, decks, or fences for swimming pools
- Creating or enlarging doors and windows
- Fire damage repairs or interior alterations
- Installing wood stoves, fireplaces, or ramps
- Detached structures larger than 10 square meters (108 square feet)
- Any project involving plumbing relocation or structural changes
Why Choose Home Renomatic?
Why Choose Us for Planning & City Permits?
Expertise
Our team has extensive knowledge of local zoning laws, building codes, and municipal regulations across Canada, ensuring your project complies with all requirements.
Customization
We tailor our permit and planning services to meet the unique needs of your project, whether it’s a new build, renovation, or addition.
Quality
We provide accurate, detailed submissions and plans that meet the highest standards, minimizing delays and ensuring smooth approvals.
Sustainability
We incorporate eco-friendly practices and advise on sustainable design options to align with modern building standards.
Transparency
With clear communication and regular updates, we keep you informed throughout the entire permit and planning process, so there are no surprises.

No Comments